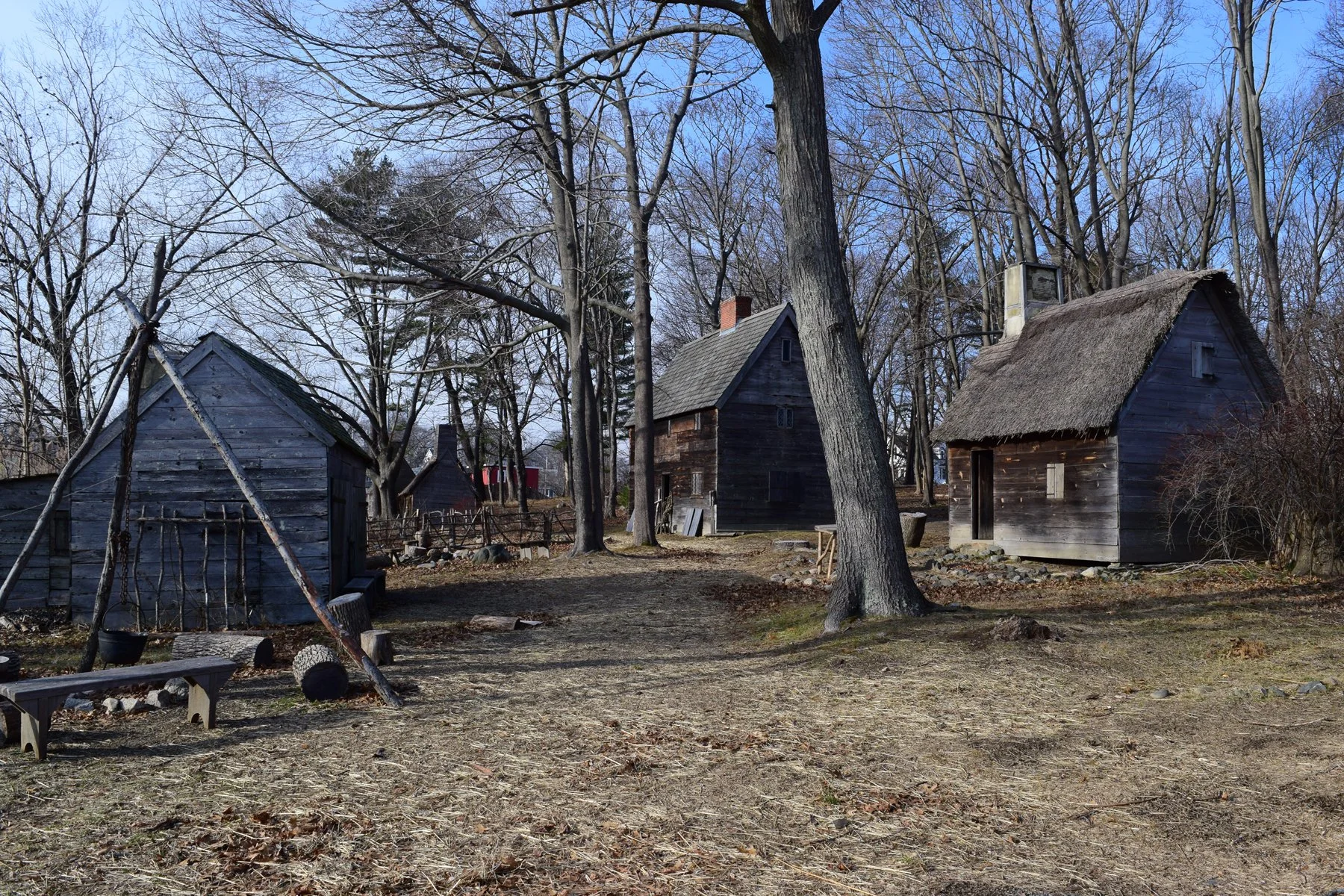Master Plan Completed 2021 6 acres (~3,000 square feet Visitor Center)
Renovation | New Construction
Oudens Ello Architecture was selected as the architects for a master plan and new visitor center for Pioneer Village, America's first living history museum. Constructed in 1930, Pioneer Village is a living museum that conveys the spirit of life of 17th century Salem. Currently situated on a site that is disconnected from other cultural amenities in the City of Salem, the historic Pioneer Village structures are slated to be relocated to the former Camp Naumkeag site, a roughly six-acre parcel which was recently acquired by the City. OEA, and its landscape design partners at Stimson, are co-leading a master plan of the Camp Naumkeag site.
The ongoing master plan includes the re-siting of the historic structures, a new, 3,000 SF visitor center and a vast network of visitor pathways and new outdoor spaces and amenities throughout the waterfront site's parklike setting that will serve to connect the various buildings and spaces on the site to each other and to important Salem cultural amenities nearby, including Dead Horse Beach and Salem Willows. The design will also enhance the Pioneer Village visitor experience and support in the City's educational mission to promote Salem history, Native American Wampanoag culture, and a sustainable future.
New Pioneer Village Site
Existing Pioneer Village Site













