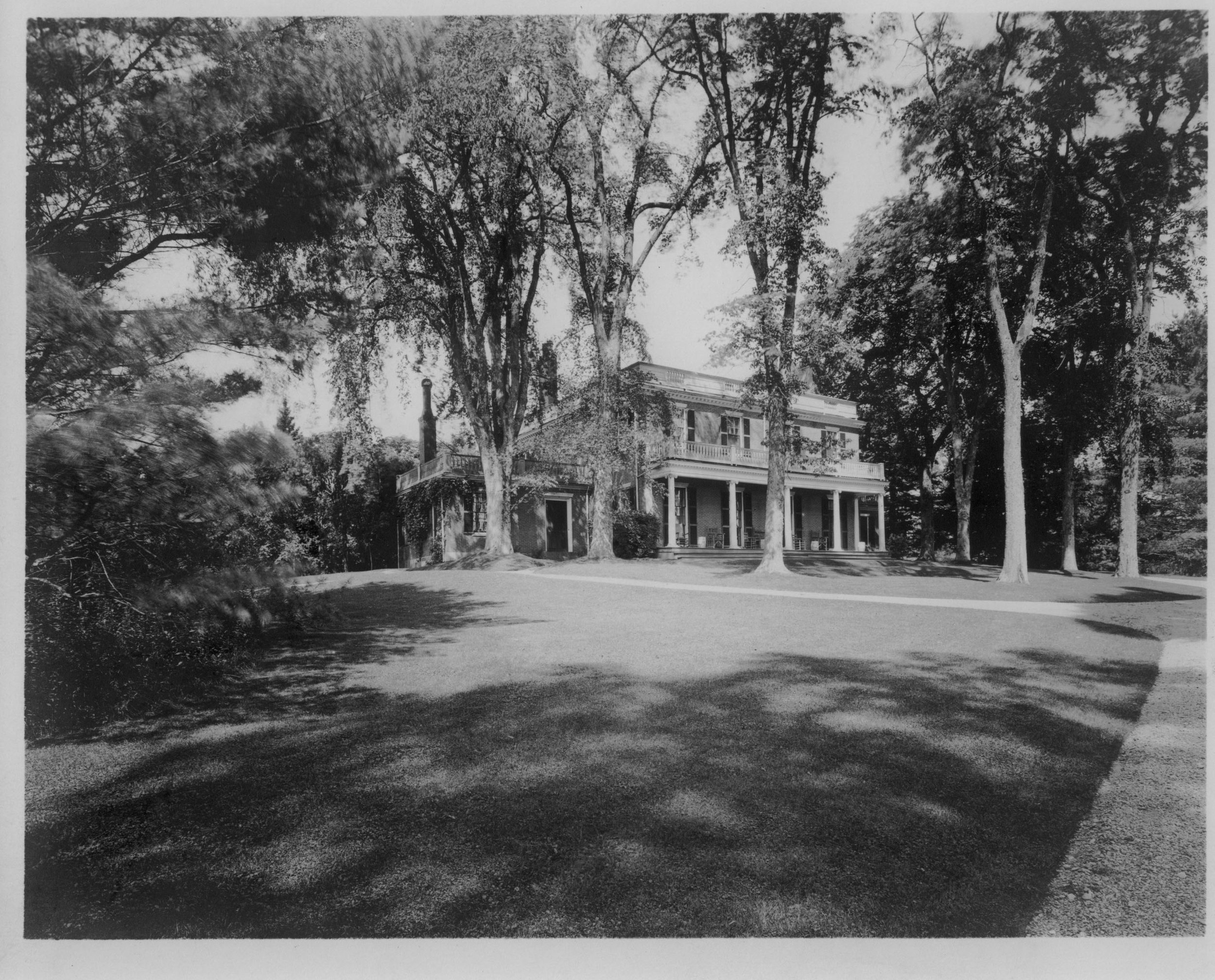Woodlawn Museum, Gardens & Park
Ellsworth, ME
Cultural
Estimated Completion 2019
10,000 Square Feet
The Hancock County Trustees of Public Reservations hired Oudens Ello Architecture in the summer of 2013 through an invited design competition as the architects for the expansion and renovation to this 200-acre mid-coast Maine historic house museum and park – listed on the National Historic Register – which seeks to develop a vision for the property and it’s facilities comprised of a historic manor house and the remains of a 19th century carriage barn from the original working farm. The museum seeks to increase opportunities for recreation and education on a preserved historic estate, and provide connections to the region’s cultural heritage by creating much needed year round space for events, exhibition, research and archival storage through the reconstruction and re-interpretation of the original carriage barn, attracting a growing and diverse audience base of new and repeat visitors. This expanded vision of buildings and programs, developed through a conceptual design phase, is part of OEA’s comprehensive master plan which examines the property and environs and addresses broader issues of site programming, access, vehicular and pedestrian circulation, utilities, parking and facilities to accommodate visitors resulting from the anticipated increase in the number of visitors to the estate.










