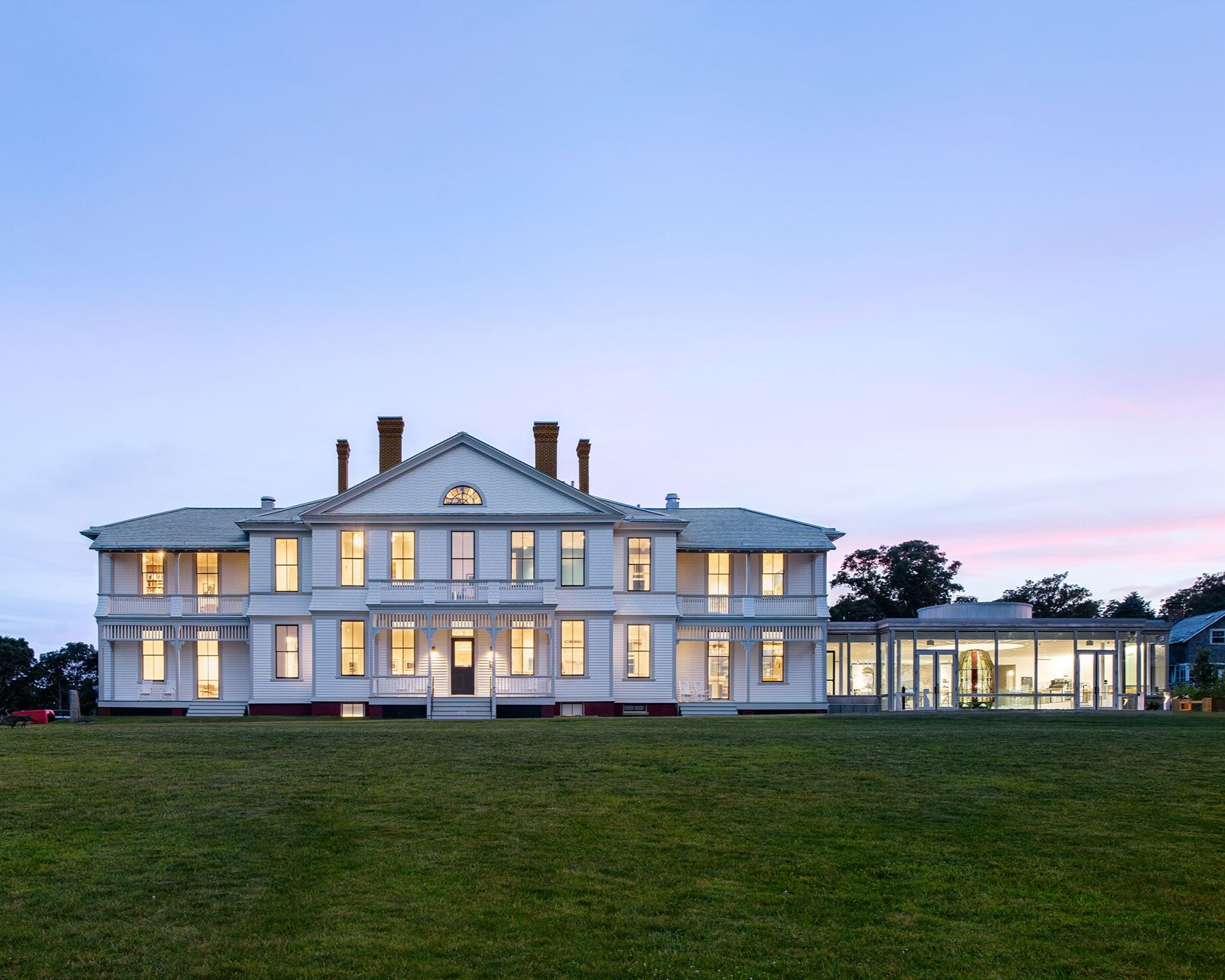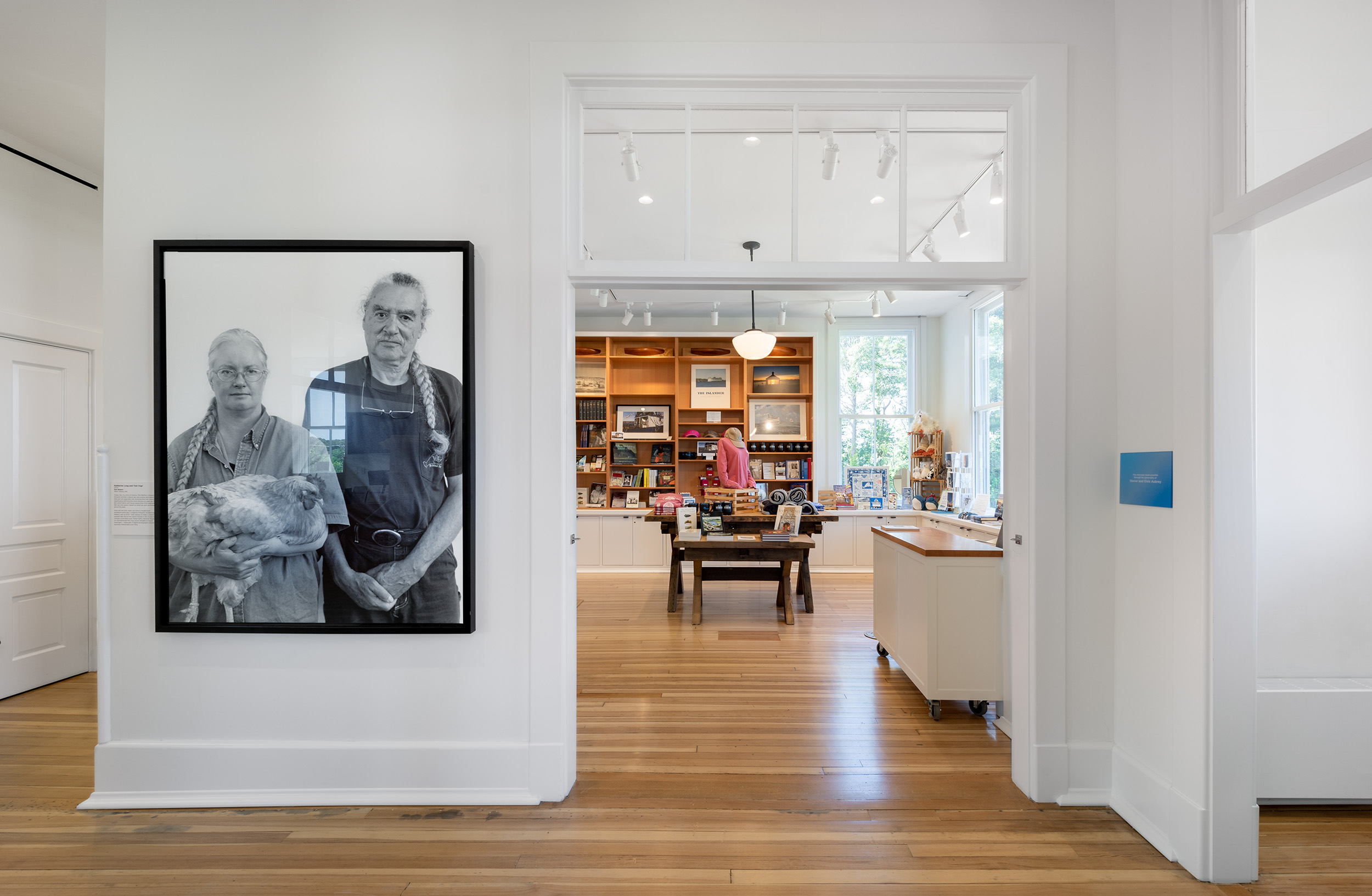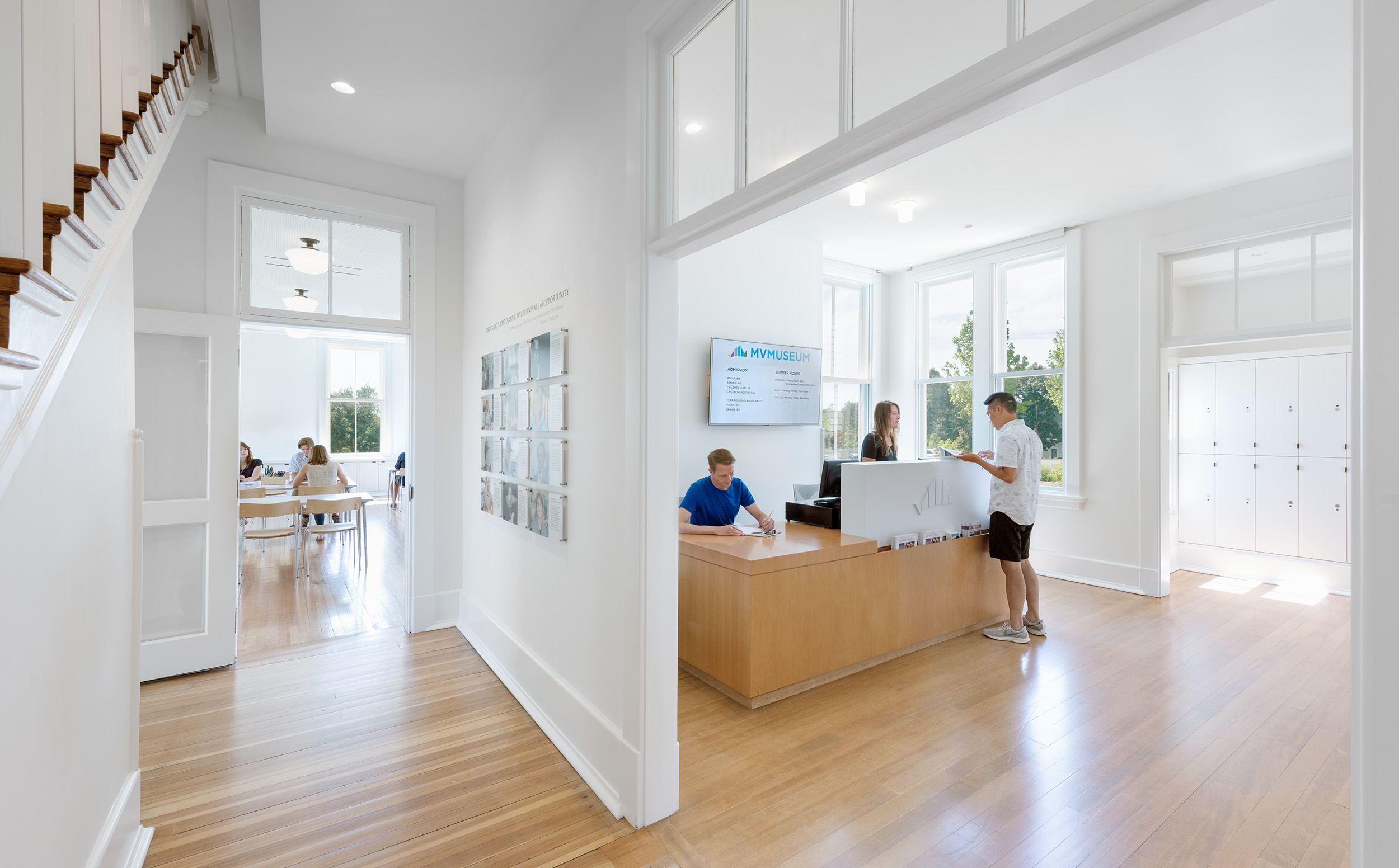Martha's Vineyard Museum
Vineyard Haven, MA
Cultural
Phase 1 Completed 2019
17,500 square feet
Historic Rehabilitation | New Construction
2020 Robert H. Kuehn, Jr. Award, Preservation Massachusetts
2020 People’s Preservation Choice Award,
Preservation Massachusetts
2024 National Register of Historic Places Listing
Photography Credit: Chuck Choi
The Martha’s Vineyard Museum, originally known as the Dukes County Historical Society and later as the Martha's Vineyard Historical Society, has been an important island institution since 1922. Until 2019, the institution occupied a compact, one-acre parcel in Edgartown, its home for 87 years. While adequate for a time, the Edgartown facility had, by the end of the last century, become inadequate for the proper display and storage of the Museum’s growing permanent collection, for fulfilling the Museum’s core mission of education and community outreach, and for responding to increased visitation during peak summer months. In late 2010, with the Museum already contemplating its future in a new facility, OEA was retained to develop a feasibility study that subsequently led to the Museum’s purchase of a land parcel in Vineyard Haven (for the 2010 study, OEA collaborated with South Mountain Company, an on-island design-build firm). The four-acre, park-like property features an historic late 19th century former Marine Hospital building, occupying a prominent hillside location overlooking Lagoon Pond and Vineyard Haven harbor.
After several years of property stabilization and strategic planning, OEA was reengaged in 2013 as architects for the creation of the Museum’s new home on the Marine Hospital property. Collaborating closely with the Museum’s Planning Committee as well as many island stakeholders over a period of several years, OEA has developed a transformative design that respects the preeminence of the Marine Hospital building, while meeting the Museum’s programmatic goals. The OEA design places all new construction in deference to the 1895 building, out of the primary view-shed from the harbor and the town, respecting the 1895 building’s historic relationship with its north lawn and terraced hillside overlooking Lagoon Pond. The new project’s major elements are: 1) re-purposing the 10,000 square-foot Marine Hospital Building in a manner consistent with the Secretary of the Interior Standards for Rehabilitation to meet the Museum’s visitor services, collections storage, research and gallery needs while respecting its historical elements, 2) a 5,100 square foot Exhibition and Collections wing housing permanent exhibits, featuring the Museum’s crown jewel, a first-order Fresnel Lens originally installed in the Gay Head lighthouse in Aquinnah, 3) a 2,400 square foot Vehicles and Vessels building housing the Museum’s collection of large objects while also serving as a multi-purpose function space. These three major elements have been composed to frame a new courtyard to the south of the 1895 building, creating a more intimate outdoor space in counterpart to the sweeping north lawn. Both outdoor spaces will be capable of accommodating a range of events and uses. A new tiered parking area alongside the courtyard will allow visitors to enter the Museum’s main entry either from the south or north side of the 1895 building.
Phase 1 was completed in the Spring of 2019. In 2024, the property was formally listed on the National Register of Historic Places. Listing on the National Register was institutional goal throughout the design and construction process and is a testament to the team’s care in maintaining the original buildings historic legibility and character-defining features and elements. Future Phase 2 plans include additional purpose-built galleries, events and collections storage spaces.



































