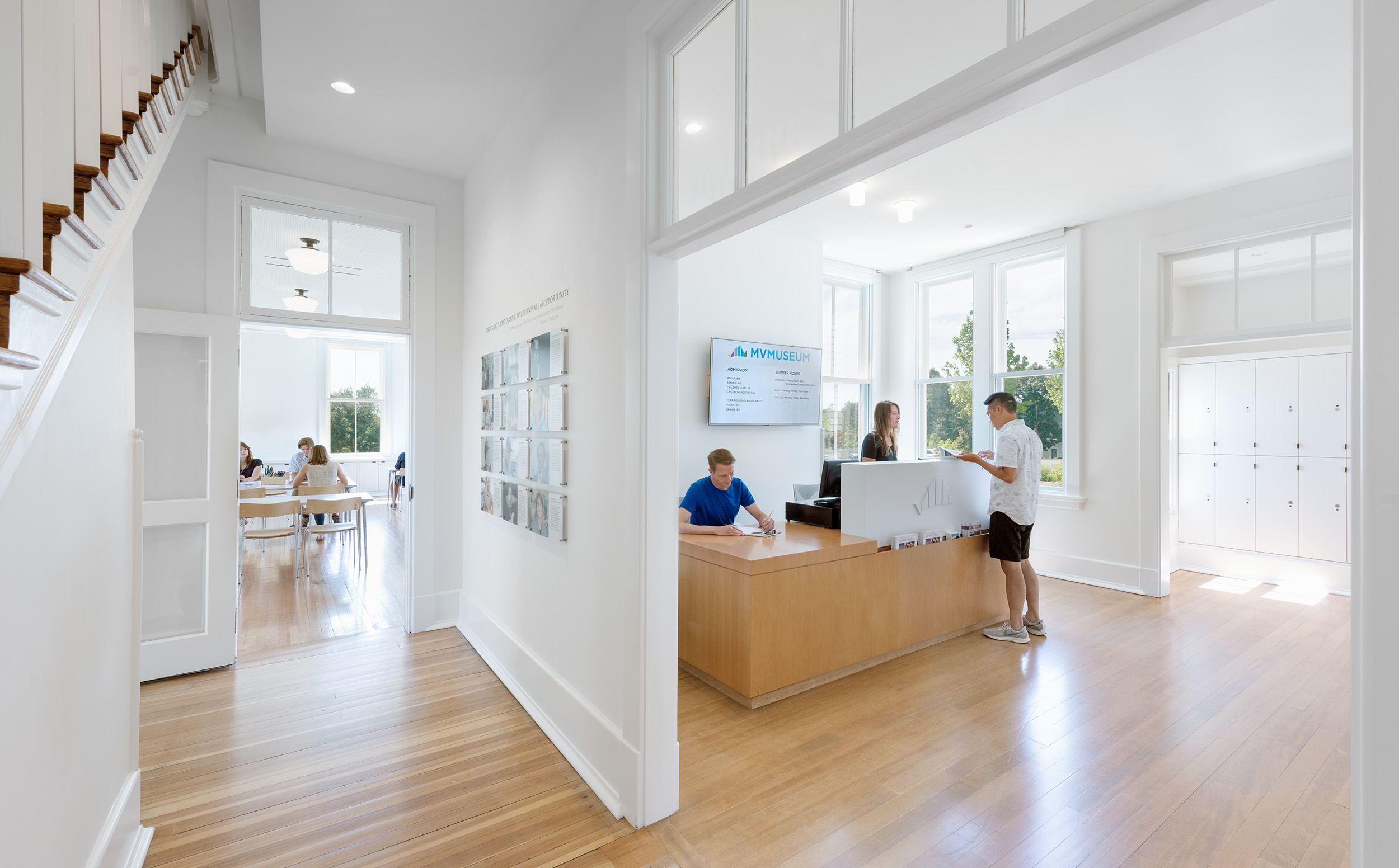Martha's Vineyard Museum
Adaptive reuse of historic Marine Hospital creates new waterfront home of the Martha’s Vineyard Museum
Location
VINEYARD HAVEN, MA
Size
17,500 SF
Status
PHASE 1 COMPLETED 2019
PHOTOGRAPHER
CHUCK CHOI
Tags
ARTS+CULTURE
Collaborating closely with the Museum’s Planning Committee and many island stakeholders, OEA developed a transformative design that respects the preeminence of the Marine Hospital building, while meeting the Museum’s programmatic goals.
Formerly occupying a one-acre parcel in Edgartown, the Martha’s Vineyard Museum had outgrown its previous facilities, thus limiting the institution’s ability to properly display and store its growing permanent collection, fulfill its core mission of education and community outreach, and respond to increased visitation during peak summer months. With this new project, through strategic repurposing of a late 19th century hospital building and carefully considered additions, the Martha’s Vineyard Museum is enabled to better serve a growing audience, while preserving a piece of Island history.
The new five-acre waterfront site and 17,500 SF design is composed of the now restored 10,000 SF ca. 1895 Marine Hospital building, a new 5,100 SF Exhibition and Collections wing, and a new 2,400 SF independent Vehicles and Vessels building. The design places all new construction in deference to the 1895 building, out of the primary view-shed from the harbor and the town, respecting the 1895 building’s historic relationship with its north lawn and terraced hillside overlooking Lagoon Pond. These three major elements are composed to frame a new courtyard to the south of the 1895 building, creating a more intimate outdoor space in counterpart to the sweeping north lawn.
The new Exhibition and Collections wing houses permanent exhibits and features the Museum’s crown jewel — a first-order Fresnel Lens originally installed in the Gay Head lighthouse in Aquinnah from 1854 to 1952.
The Vehicles and Vessels building houses the Museum’s collection of large objects while also serving as a multi-purpose function space. As seen above, the Vehicles and Vessels building sits opposite the 1895 building to establish the southern perimeter of the entry courtyard. A new tiered parking area alongside the courtyard allows visitors to enter the Museum’s main entry either from the south or north side of the 1895 building.
In a manner consistent with the Secretary of the Interior Standards for Rehabilitation, the Marine Hospital building restoration adapts former hospital wards into the Museum’s new visitor services, collections storage, administrative offices, research library, classroom and gallery spaces — all while respecting and preserving its historical elements.
Prior OEA work for the Martha’s Vineyard Museum includes a 2010 Feasibility Study developed in partnership with on-island design-build firm South Mountain Company. The 2010 feasibility study ultimately lead to the Museum’s acquisition of the Vineyard Haven property and 1895 Marine Hospital. Following several years of property stabilization and strategic planning, OEA was reengaged in 2013 as architects for the creation of the Museum’s new home. Phase 1 of the current project began construction in late 2017 and was completed in the Spring of 2019. Phase 2 plans include additional galleries, events and collections storage spaces.




















