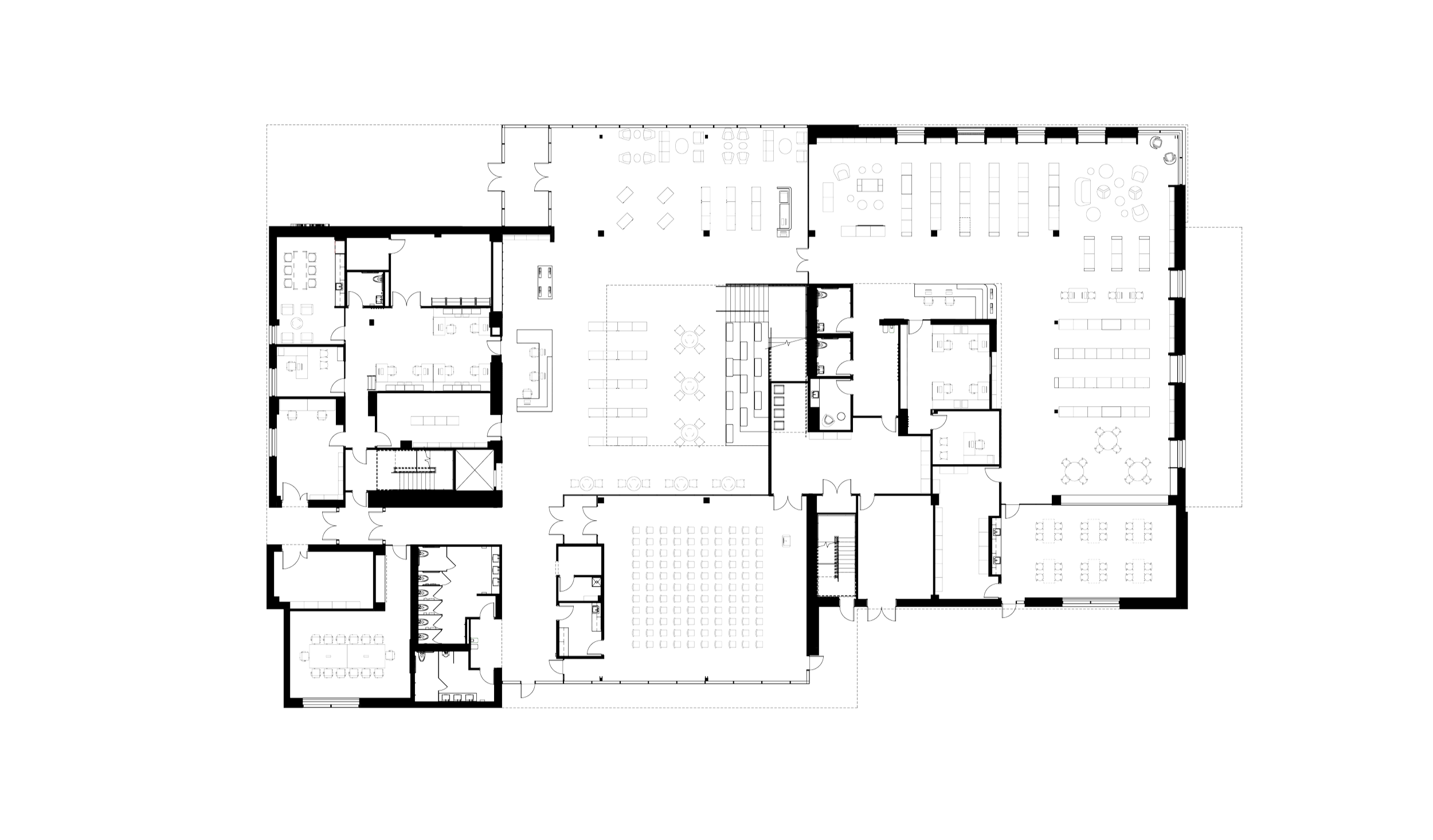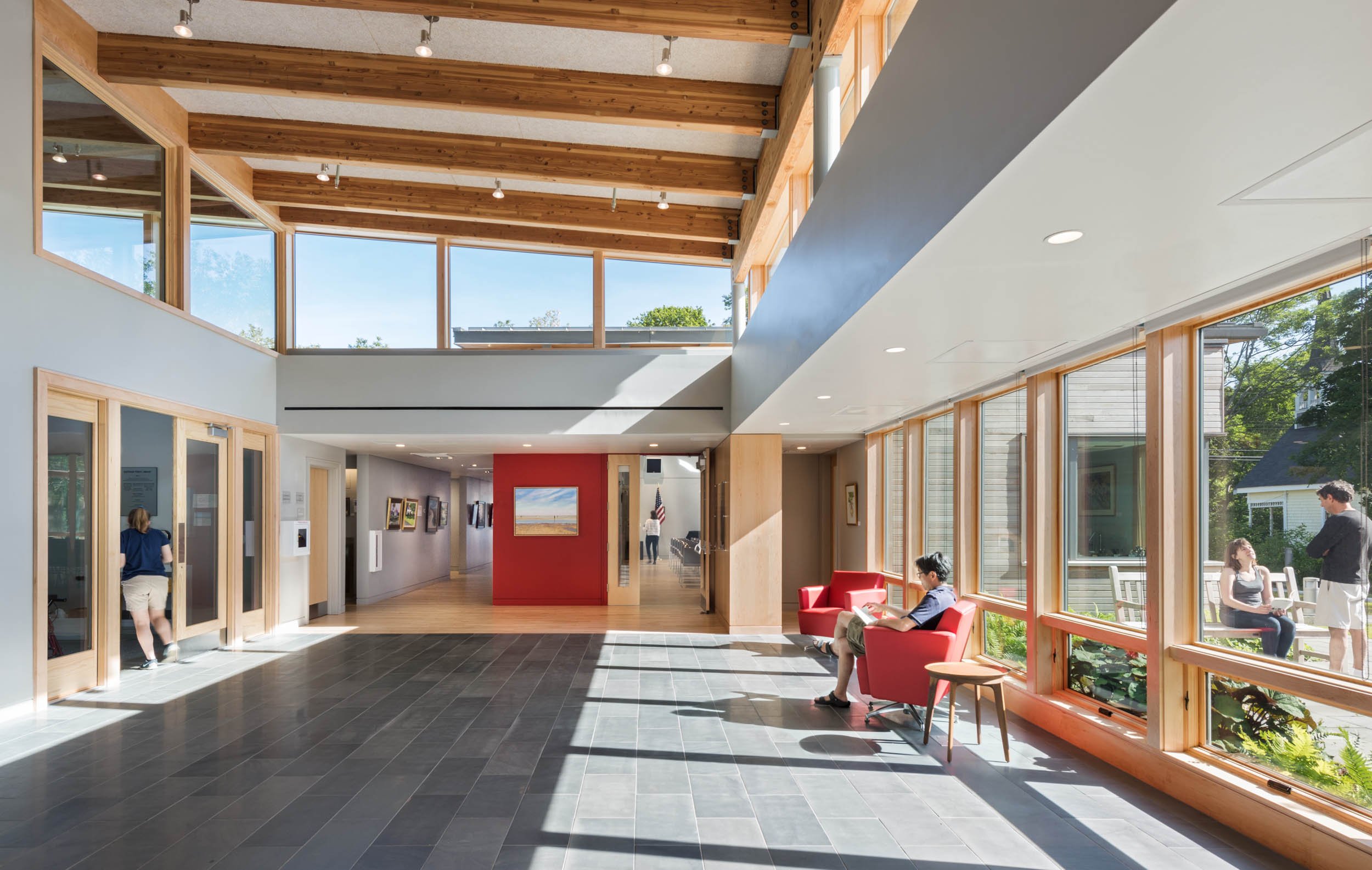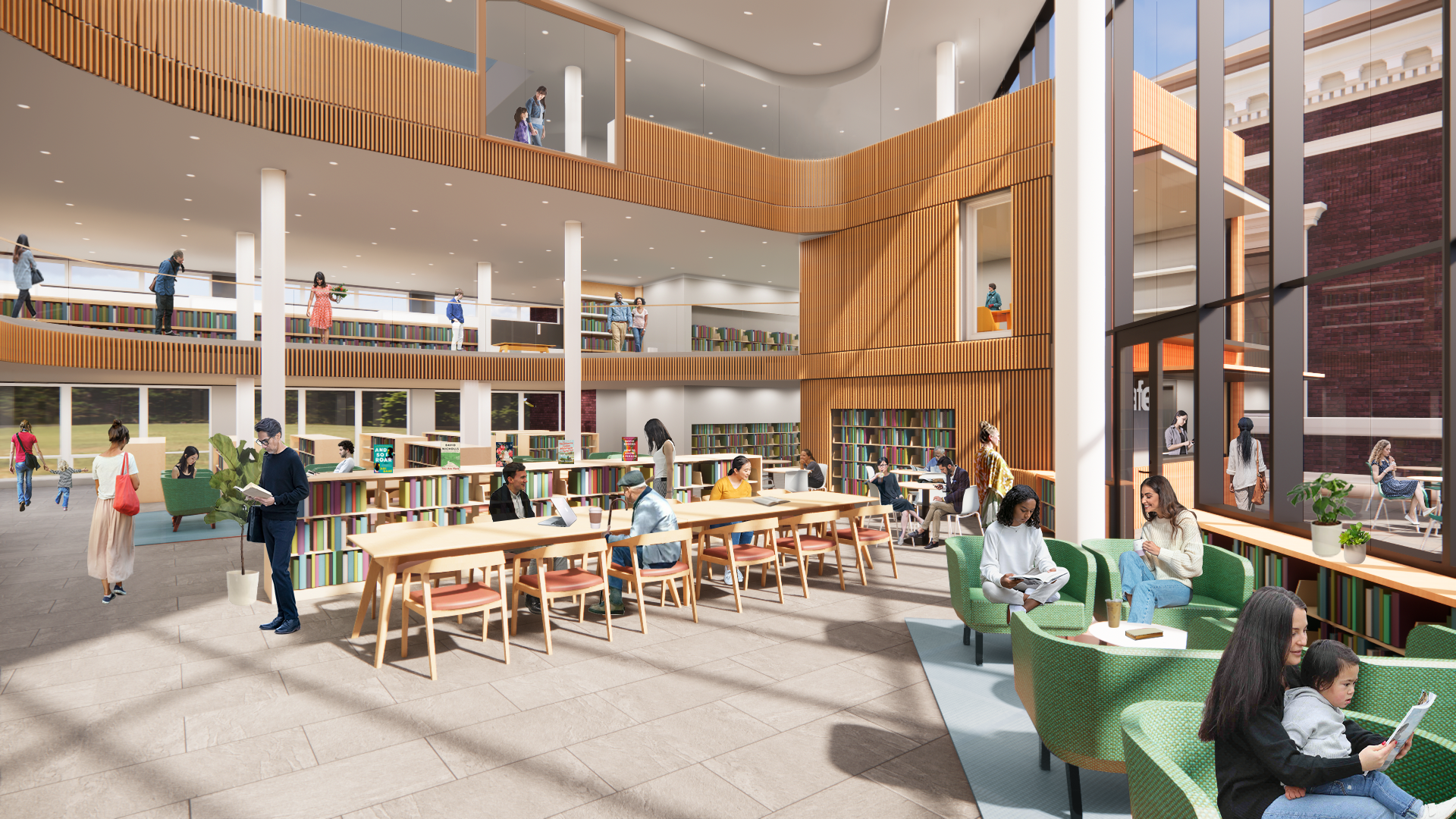Belmont Public Library
Belmont, MA
community
Completed 2026
41,500 square feet
New Construction
The newly proposed library for the Town of Belmont provides a much needed update to the town’s current facility, radically transforming the character of the library itself as well as its surroundings. At 41,500 square feet distributed between two floors, the proposed library greatly expands upon what the town currently relies on for meetings, study sessions, book distribution and community events. Larger collection areas and community rooms, improved staff and circulation areas, more quiet study rooms, and a dedicated maker space and digital media lab are but a few amenities that the project has to offer. In addition, expansive floor-to-ceiling windows bring in ample amounts of natural light while framing views of surrounding landscape features such as Underwood Lawn and Wellington Brook. Transparency, used where it counts, can be an effective strategy for any project—an inviting gesture towards the public, a boost in overall spatial quality, framed views to the exterior. However, further considering its architectural expression, the proposed library also features brick as part of its material palette, a hallmark quality seen in many Belmont municipal buildings. The result is a forward thinking design rooted in a rich line of material history. Recognizing the great responsibility that architects have in characterizing a space, neighborhood, and even an entire town for decades to come, the proposed library seeks to draw meaningful and thoughtful connections in as many ways possible. In doing so, the library hopes to become an important civic cornerstone that can serve both the community’s needs and interests.
Level 1 Floor Plan





















